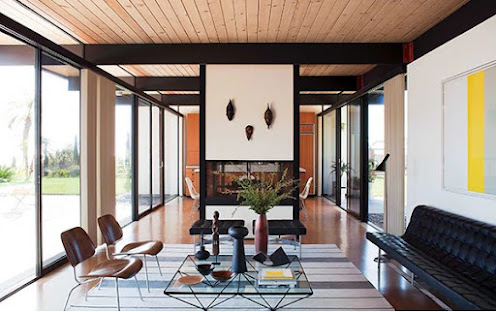Bungalow: Definition, History, and Evolution:-
A bungalow
is a type of house or cottage that is typically characterized by its
single-story design, low-pitched roof, and a wide veranda or porch. Originating
in South Asia, bungalows were originally designed to be simple, one-room
dwellings, but over time they evolved into a popular architectural style
worldwide, especially in the 19th and early 20th centuries. Bungalows are known
for their accessibility, comfort, and a sense of openness, making them a
favorite choice for families and individuals looking for a more relaxed,
spacious living environment.
The term
“bungalow” derives from the Bengali word bangla, meaning “of Bengal” or
“in the Bengali style.” The bungalow style has its roots in the traditional
homes of Bengal, India, which were designed to suit the tropical climate. These
early bungalows were modest, single-story structures made from locally available
materials such as bamboo, thatch, and mud. They typically featured wide
verandas, which helped with ventilation and provided a shaded area to escape
the heat.
During the British colonial period in India in the
18th and 19th centuries, the British began adopting these simple structures for
their own use. They modified the traditional designs, adding European
influences and materials to create more comfortable living conditions. These
colonial-era bungalows were often used as summer homes or rest houses for
British officers, as well as in hill stations or other cool, elevated areas to
escape the heat of the plains.
Bungalows in the Modern Era:-
In the
mid-20th century, the popularity of bungalows declined as larger, more modern
homes became fashionable. However, the bungalow never disappeared entirely. In
recent years, there has been a resurgence of interest in this architectural
style, particularly among people seeking more modest, eco-friendly, and
low-maintenance homes. Modern bungalows continue to be built with contemporary
materials and energy-efficient designs but retain many of the elements that
made the original bungalows so appealing: accessibility, simplicity, and a
close connection to nature.
Conclusion:-
The
bungalow is an enduring architectural style that has evolved over centuries,
from its humble beginnings in Bengal to its worldwide popularity in the 20th
century. Its appeal lies in its simplicity, practicality, and comfort. Whether
in the form of a cozy cottage, a California Craftsman, or a modern eco-friendly
dwelling, the bungalow remains a beloved choice for homeowners who value easy
living and a connection to the surrounding environment. The bungalow’s design,
with its emphasis on accessibility and relaxed living, has left a lasting
legacy in both architectural history and modern homebuilding.
"This Content Sponsored by Buymote Shopping app
BuyMote E-Shopping Application is One of the Online Shopping App
Now Available on Play Store & App Store (Buymote E-Shopping)
Click Below Link and Install Application: https://buymote.shop/links/0f5993744a9213079a6b53e8
Sponsor Content: #buymote #buymoteeshopping #buymoteonline #buymoteshopping #buymoteapplication"







.jpg)